| Ingenieurbüro Jürgen Hölscher | References |
| |
| Allerheiligen-Hofkirche (Court Church) / Gallery 3 |
| Three large spiral steel stairs were placed in the historical wells to access the various levels of the church. Like cork- screws with a hight of approx. 12 m they are winding from the basement up to the galleries. |
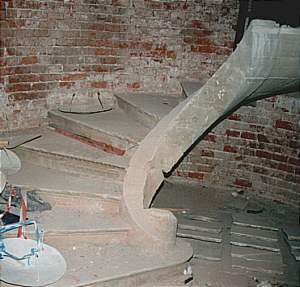 The fragments of the historical Klenze stairs were re- moved and put in storage. The fragments of the historical Klenze stairs were re- moved and put in storage.
|
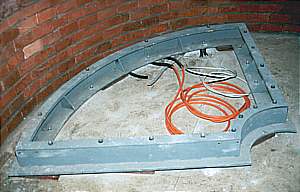 A steel frame was placed on the newly constructed foundation as footing for the staircase. A steel frame was placed on the newly constructed foundation as footing for the staircase.
|
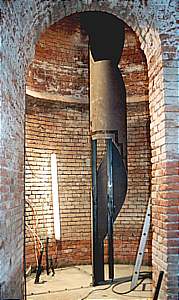 Implementation of the inner cheek. |
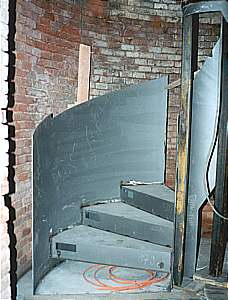 The outer cheek and the steps were mounted in sections (here: first section in the basement). |
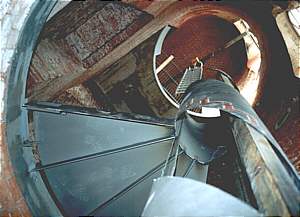 View from the ground floor up through the stairwell. The staircase rises. |
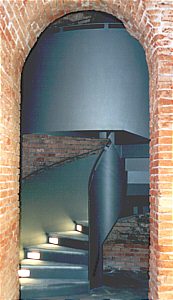 Completed staircase in the basement well. |
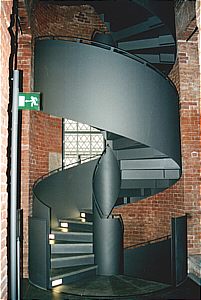 The staircase at ground floor. |
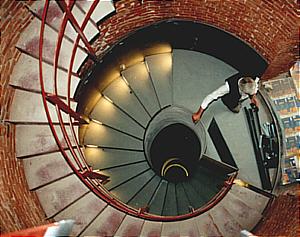 Top view Blick on the spiral stair southwest. Here, a additional maintenance stair leads the the attic. Top view Blick on the spiral stair southwest. Here, a additional maintenance stair leads the the attic.
|
| Allerheiligen-Hofkirche | gallery 1 | gallery 2 | gallery 3 | gallery 4 | gallery 5 |
| Home | © 2003 IB HKM | letzte Änderung: 04.02.2005 | eMail |