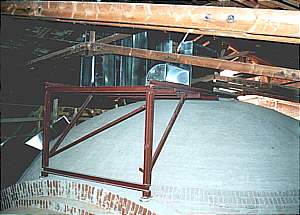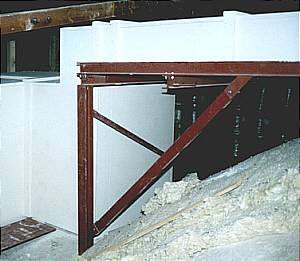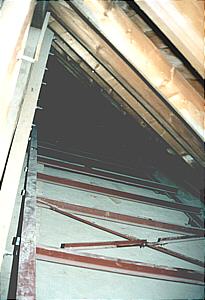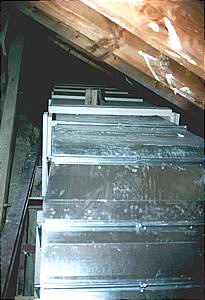| Ingenieurbüro Jürgen Hölscher | References |
| |
| Allerheiligen-Hofkirche (Court Church) / Gallery 4 |
| The ventilation ducts in the attic were placed on steel platforms leading from the cupolas over the vaults to the ven- tilation stations and finally to the exhaust outlet. The routing of the ducts with a cross sectional area of up to 1,60 m x 1,80 m required an especially careful planning due to the limited space and the premise not to change the roof structure ascribed to Hans Döllgast. Moreover, sound absorbers weighing up to 800 kg had to be positioned in a way that en- sured a load transfer compatible with the existing structures. |
 Steel platform for the installation of the ventilation ducts in the attic, here at one of the cupolas. Steel platform for the installation of the ventilation ducts in the attic, here at one of the cupolas.
|
 Ventilation ducts on the steel structures, planked with fire protection panels. Ventilation ducts on the steel structures, planked with fire protection panels.
|
 Steel platform over the barrel vault in one of the side aisles. |
 Installation and planking of the ven- tilations ducts. |
| Allerheiligen-Hofkirche | gallery 1 | gallery 2 | gallery 3 | gallery 4 | gallery 5 |
| Home | © 2003 IB HKM | letzte Änderung: 04.02.2005 | eMail |