| Ingenieurbüro Jürgen Hölscher | References |
| |
| Allerheiligen-Hofkirche (Court Church) / Gallery 2 |
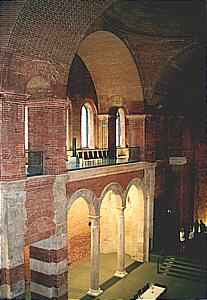 Southern aisle with gallery. |
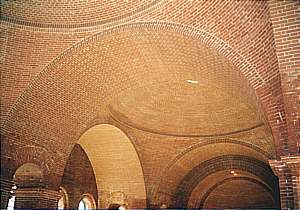 The vaults and cupolas that had been destroyed dur- ing World War II have already been reconstructed in 1988/89. The central points of the two large cupolas were to be opened now for ventliation and lighting. |
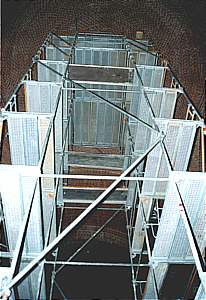 For this purpose a 17 m high scaffold was placed under the cupolas. |
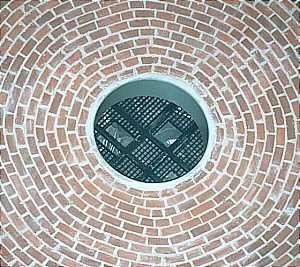 Beginning at the eye of the cupola row after row was removed from the 16 cm thick vault; finally the open- ing (diameter approx. 90 cm) was girded with a steel thrust collar. Beginning at the eye of the cupola row after row was removed from the 16 cm thick vault; finally the open- ing (diameter approx. 90 cm) was girded with a steel thrust collar.
|
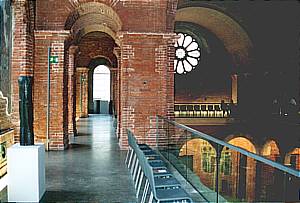 Gallery with terrazzo floor and glass parapet. |
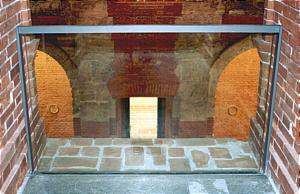 The pane is fixed at the foot by a clamping construc- tion so that flanking connections to the existing walls were dispensable. |
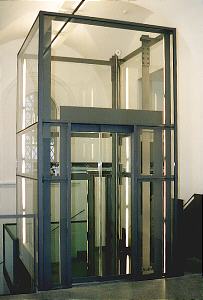 The glass lift provides disabled access to the ground floor, the opper floor and two intermediate levels. For the placing of the lift existing vaults and slabs had to be dismantled partially. |
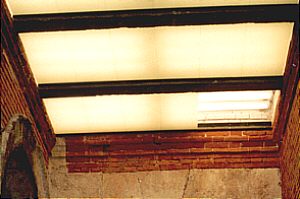 Lighting glass elements were installed between the joists of the existing reinforced concrete slabs. |
| Allerheiligen-Hofkirche | gallery 1 | gallery 2 | gallery 3 | gallery 4 | gallery 5 |
| Home | © 2003 IB HKM | latest update: 04.02.2005 | eMail |